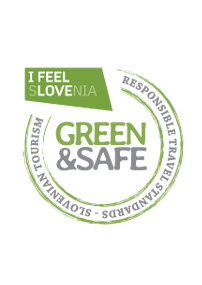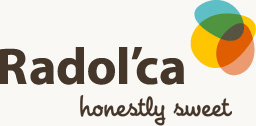Accessibility at Hotel Krek
We want all our guests to enjoy our services and try our best to suit your needs. Our hotel is particularly suitable for elderly people, people with walking disability, whether they have a broken leg or use a walker, and people with low kinetic energy.
Please find some useful information below. Please do not hesitate to contact us, should you have any further questions or concerns regarding accessibility or should you need any further individual assistance.
Parking and Entrance
There is a big parking in front of the hotel and an underground parking lot. There are 2 parking spaces in front of the hotel with a width of 360 cm, which are reserved for guests with disabilities. The distance between the parking spaces, reserved for handicapped, to the reception desk is 20 m. There are no physical barriers between parking and hotel entrance. There is a step of 10 cm in front of the hotel entrance with one ramp (90 cm width, 12,5% inclination) and a second wider ramp with 2% inclination. There are automatic sliding doors at the hotel entrance with a width of 180 cm. There is no threshold at the entrance, reception, lobby (Cafe), public areas or elevator. The reception desk has a height of 115 cm, but seating (height of 48 cm) is available in the lobby close to the entrance and reception desk (also for check-in and check-out). There are no level differences or architectural barriers in the reception and lobby. There is an unseated elevator. The elevator door is 90 cm wide, the size of the elevator is 110x140 cm, the highest button is at 132 cm. Our fire door (width 164 cm) at the entrance of each floor might be a problem for many people: Please ask the receptionist to help you open the door (since it is quite heavy).
Restaurant
Walkways to the restaurant are at least 165 cm wide. One entrance is withour door (width 285 cm). There is no threshold. There is a carpet in the restaurant. There are no level differences or architectural barriers in or on the way to the restaurant. If you need a special diet (allergies etc.) please contact our staff at the reservation desk (recommended prior to your arrival). The breakfast buffet is at a height of 84-87 cm, the salad bar is 87 cm high. The waiters will be pleased to help you.
Toilets
The toilets are in the basement (elevator). There is one toilet for handicapped with one handle on the left (72-90 cm), a lower basin (height 80 cm with room for a wheelchair below) with a single lever basin mixer and lower mirror. The entrance door is 89 cm wide. The threshold is less than 2 cm. The circulation space in front of the basin is 115x90 cm, in front of the toilet 143x50 cm, at the side of the toilet 108x70 cm. The toilet seat height is 42 cm. A diaper changing table is available in the toilet for handicapped.
Meeting and conference
The hotel's meeting and conference rooms are accessible by wheelchair. There are no architectural barriers and thresholds, carpet floor. The door width of the small meeting room is 85,50 cm, the door width of the conference room is 167,5 cm.
Short distances
Parking space for handicapped -> reception desk: 20 m (groundfloor)
Reception desk -> elevator: 7 m (groundfloor)
Reception desk -> restaurant: 5 m (groundfloor)
Elevator -> single room A1 or A2: 9 or 14 m (first and second floor)
Elevator -> double room (family or quadruple room according to the price list) B1 or B2: 14 or 18 m (first and second floor)
Elevator -> small meeting room: 20 m (third floor)
Elevator -> conference room: 16 m (third floor)
Rooms
There are 4 single rooms (A1 and 2 on the first floor, same two rooms on the second floor) and 4 double rooms (B1 and 2 on the first floor, same two rooms on the second floor) suitable for people with walking disabilities or low kinetic energy. Room A1 is 15 m² in size, the bathroom 3,60 m², room A2 has 14,90 m² with a bathroom of 4,60 m²), room B 1/2 is 24,73 m², the bathroom 4,30 m², 2 extra beds are possible). Access by elevator, the entrance door is 85,5 cm wide, no threshold, the circulation space in front of the bathroom measures: in room A1 122 x 170 cm, in room A2 116 x 400 cm, and in room B 1/2 110 x 400; the circulation space in front of the bed: room A1 135 x 300 cm, room A2 95 x 300 cm, room B 1/2 240 x 280; circulation width in front of the bed: room A1 135 cm, room A2 95 cm, room B 1/2 240 cm; width between furniture and walls: 110/95/71 cm; width of doors and corridors is 100/116/75 cm. Rooms with carpet floor. Bed height: 62 cm (top of matress). Space under the bed: 23 cm height from floor.
Bathrooms
The bathroom doors are wide 69 cm (A2 single room and all other rooms) or 79 cm (only single room A1: 119, 219), threshold less than 2 cm, circulation space in front of the basin: room A1 85 x 150 cm, A2 100 x 190 cm, rooms B: 75 x 240 cm. Space for wheelcahirs under the basin: 65 cm height and depth 27 cm, height of wash basin 81 cm, mirror height not adjusted. Toilet: circulation space in front of it: room A1 55 x 145 cm, room A2 150 x 210, rooms B 75 x 240. Circulation space next to toilet: room A1 120 x 90, room A2 only 20-25 cm, rooms B only 48 cm, no handles, toilet seat heigth 42 cm, shower: 10 cm shower basin, size 78 x 78, circulation space in front of it: room A1 55 x 145 cm, room A2 150 x 80 cm, rooms B 70 x 240 cm. Single lever basin mixer. Emergency alarm is available in the bathroom. Hooks and bathroom towels as well as soap and toilet paper dispensers are reachable from wheelchair.
Services
Please ask the reception for contact information of institutions or companies that offer health and mobility services, nutrition for people with special diets, excursions, sightseeing and sports activities for people with special needs.
https://hotel.krek.si/en/accomodation/special-need.html#sigFreeId54c879d023








